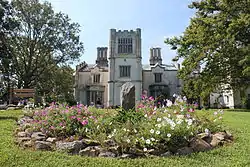Belmead (Powhatan, Virginia)
Belmead is a historic plantation located near Powhatan, Powhatan County, Virginia, designed by architect Alexander Jackson Davis for Philip St. George Cocke — and constructed about 1845.
Belmead | |
 Belmead, September 2012 | |
  | |
| Location | NW of jct. of Rtes. 663 and 600, near Powhatan, Virginia |
|---|---|
| Coordinates | 37°37′24″N 77°58′45″W |
| Area | 0 acres (0 ha) |
| Built | c. 1845 |
| Architect | Davis, Alexander J. |
| Architectural style | Gothic, Gothic Villa |
| NRHP reference No. | 69000270[1] |
| VLR No. | 072-0049 |
| Significant dates | |
| Added to NRHP | November 12, 1969 |
| Designated VLR | May 13, 1969[2] |
It later became the site of two Black Catholic schools, including the only military academy for African-American males.[3]
History
Slavery
From its earliest days, approximately 150 slaves worked the land, growing tobacco and grains.[4]
Black Catholic schools
In 1897, the property was conveyed to the Sisters of the Blessed Sacrament, headed by Saint Katharine Drexel, and opened as St. Francis de Sales School, an all-Black school for girls, in 1899.[5] St. Emma Military Academy for boys, named after Katharine's stepmother, was opened on the property by Edward Morrell and his wife Louise (Katharine's half-sister).[6] Together, the schools are credited with educating 15,000 Black students.
It was added to the National Register of Historic Places in 1969.[1]
The schools were closed in the early 1970s.
Sale and preservation
In 2016, the SBS sisters put the 2,265 acres known as Belmead Plantation, or Belmead-on-the-James on the market.[4] The sale of the property was managed by Plante Moran Real Estate Investment Advisors, which asked for proposals by Dec. 19, 2016. The community and alumni formed a nonprofit group named, Belmead on the James, to mount a fundraising campaign.[4]
In June 2019, the property was sold to Jeff Oakley for $6 million dollars.[7] He later allowed alumni to begin hosting tours and making the history of the property more well-known.[3]
Architecture
The house is a two-story, Gothic Revival style stuccoed brick residence with a three-story central cross gable. It features a square tower with corner piers, crenellation, belt courses, ground level Tudor arched openings, and diamond-paned casement windows. The roofline has clusters of circular and polygonal shaped chimney stacks and stepped gable ends. The kitchen outbuilding was incorporated into an extensive two- and three-story addition built by the school.
External links
References
- "National Register Information System". National Register of Historic Places. National Park Service. July 9, 2010.
- "Virginia Landmarks Register". Virginia Department of Historic Resources. Archived from the original on 21 September 2013. Retrieved 5 June 2013.
- McQuade, Greg (2020-06-19). "Former cadets push to save old African-American military academy". WTVR. Retrieved 2020-11-13.
- Brown, DeNeen L. (December 31, 2016). "'This is sacred land': Nuns hope to save historical plantation from being sold". The Washington Post. Retrieved 31 January 2018.
- Virginia Historic Landmarks Commission staff (June 1969). "National Register of Historic Places Inventory/Nomination: Belmead" (PDF). and Accompanying photo
- "St. Francis de Sales, "Rock Castle" Virginia". Sisters Of The Blessed Sacrament. Retrieved 2020-11-14.
- McFarland, Laura (2019-06-14). "Belmead on the James property in Powhatan sold to Prince George man for $6M". Richmond Times-Dispatch. Retrieved 2020-11-13.
| Wikimedia Commons has media related to Belmead (Powhatan, Virginia). |

